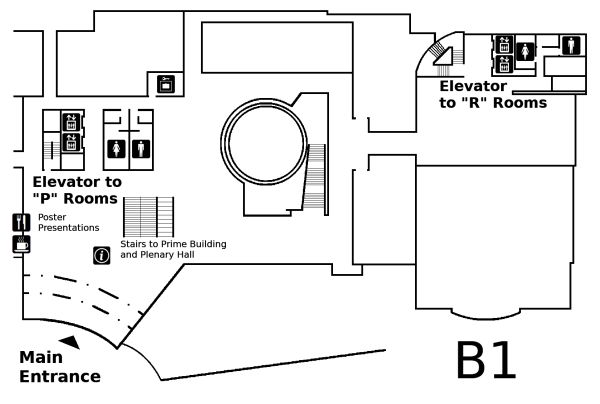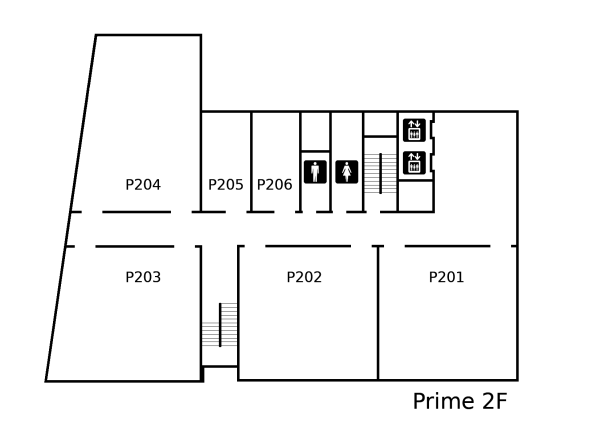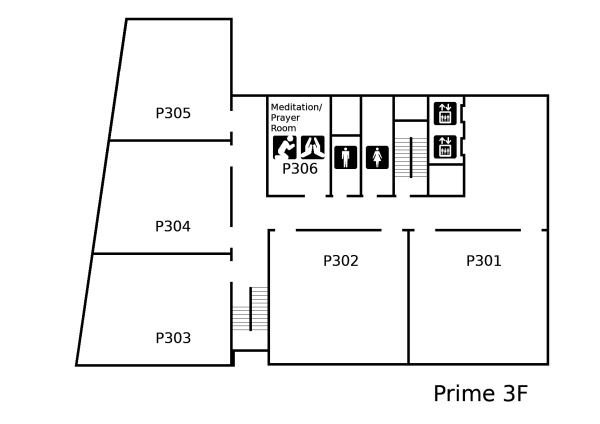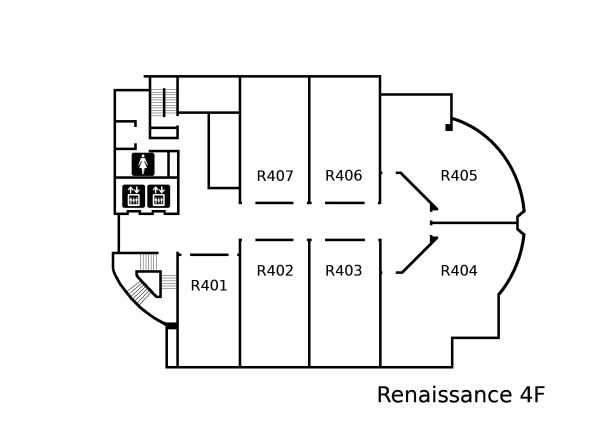-
You may right click on each of these floor plans and download them as an image.
-
You may also download the plans as a PDF file in the listing at the bottom of the page.

Prime Building B1 Main Entrance

Prime Building 2 Floor "P" Rooms

Prime Building 3 Floor "P" Rooms

Renaissance Building 4 Floor "R" Rooms
Attached PDFs:
| Attachment | Size |
|---|---|
| 68.19 KB | |
| 20.03 KB | |
| 25.52 KB | |
| 36.8 KB |


